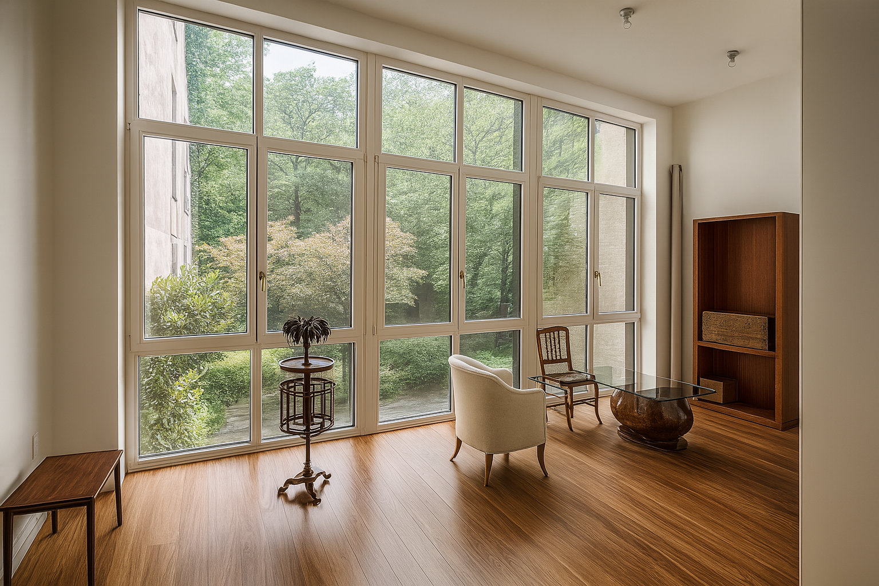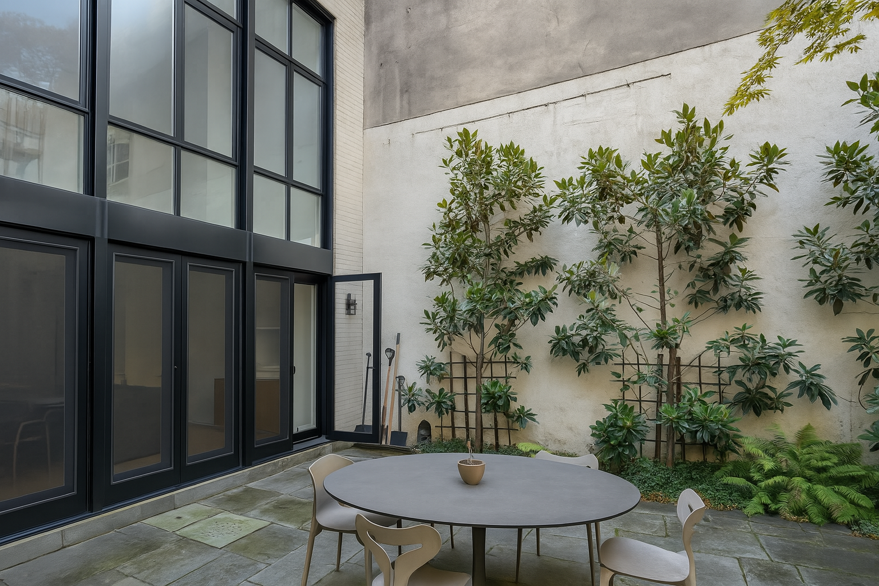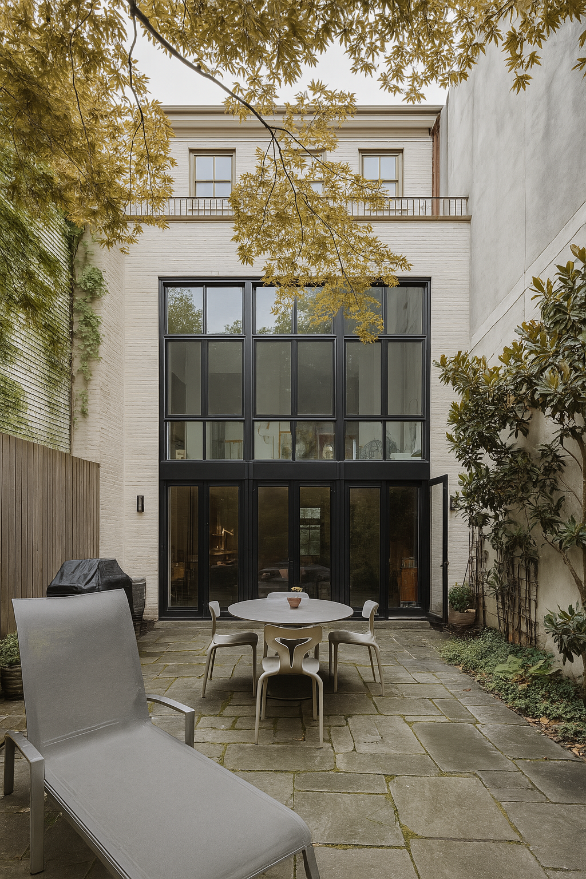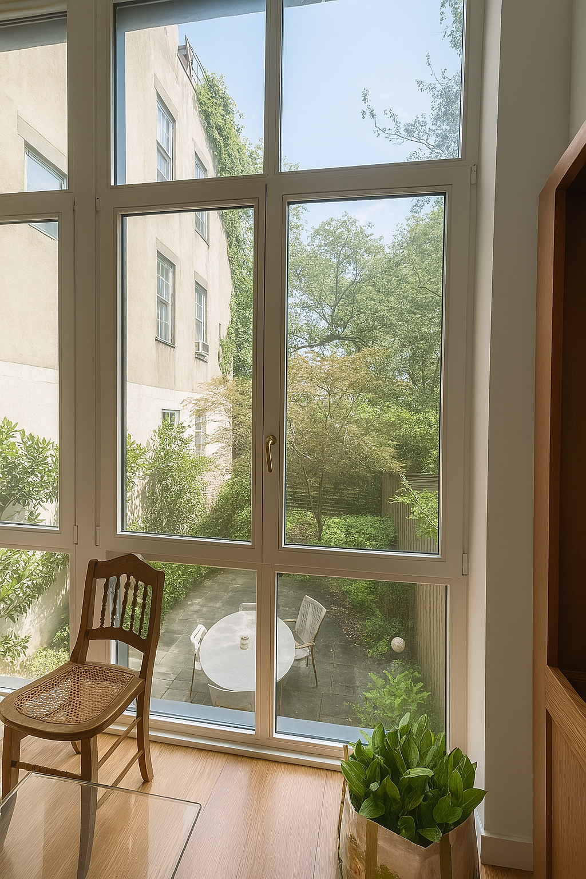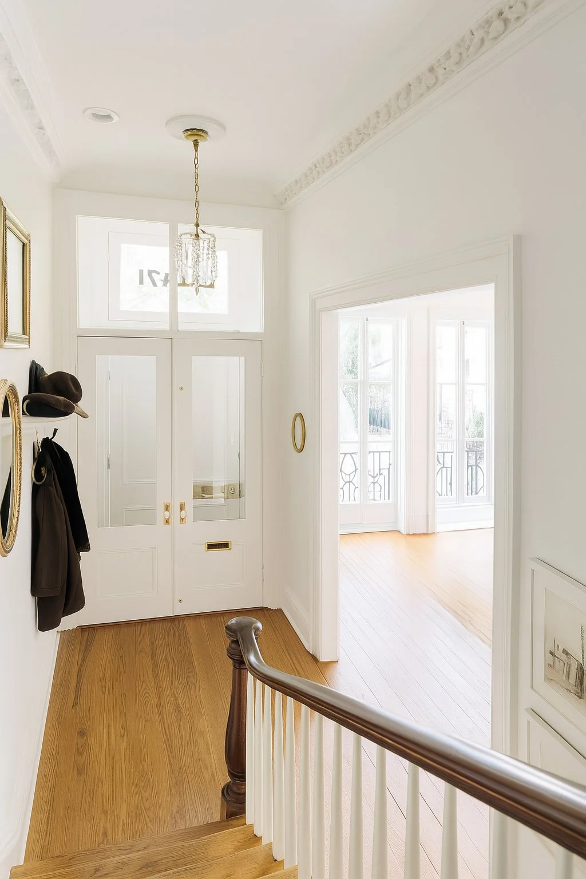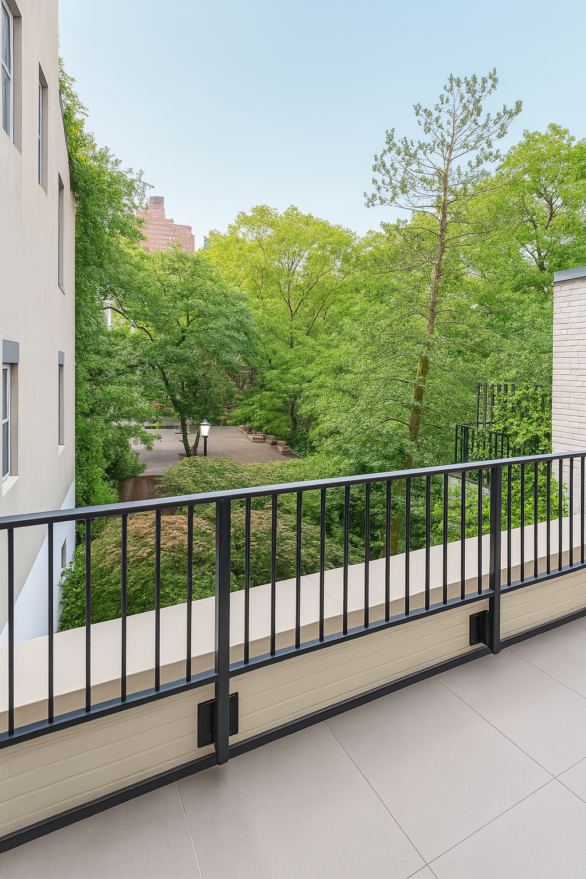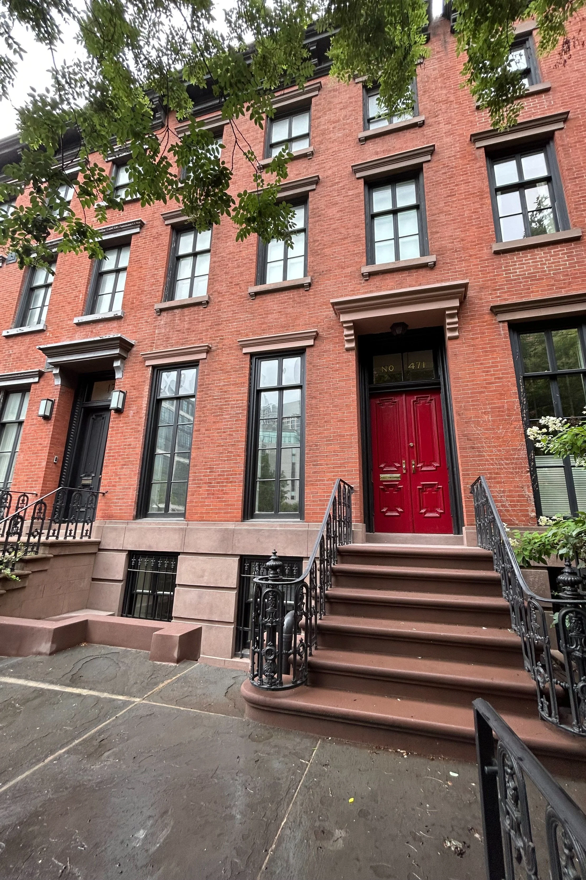
CHELSEA RESIDENCE
3,546 SF, Two-Family
This rear extension embraces a minimalist form that belies the complexity required to navigate NYC zoning and planning constraints. Through careful massing and interior studies, we arrived at a design that feels understated yet timeless. The final layout prioritizes optimal storage and closet placement, supported by tailored recommendations for furniture and spatial programming. The result is a thoughtful, well-integrated addition shaped by early strategic planning and close collaboration with the client, general contractor, and various local consultants.
